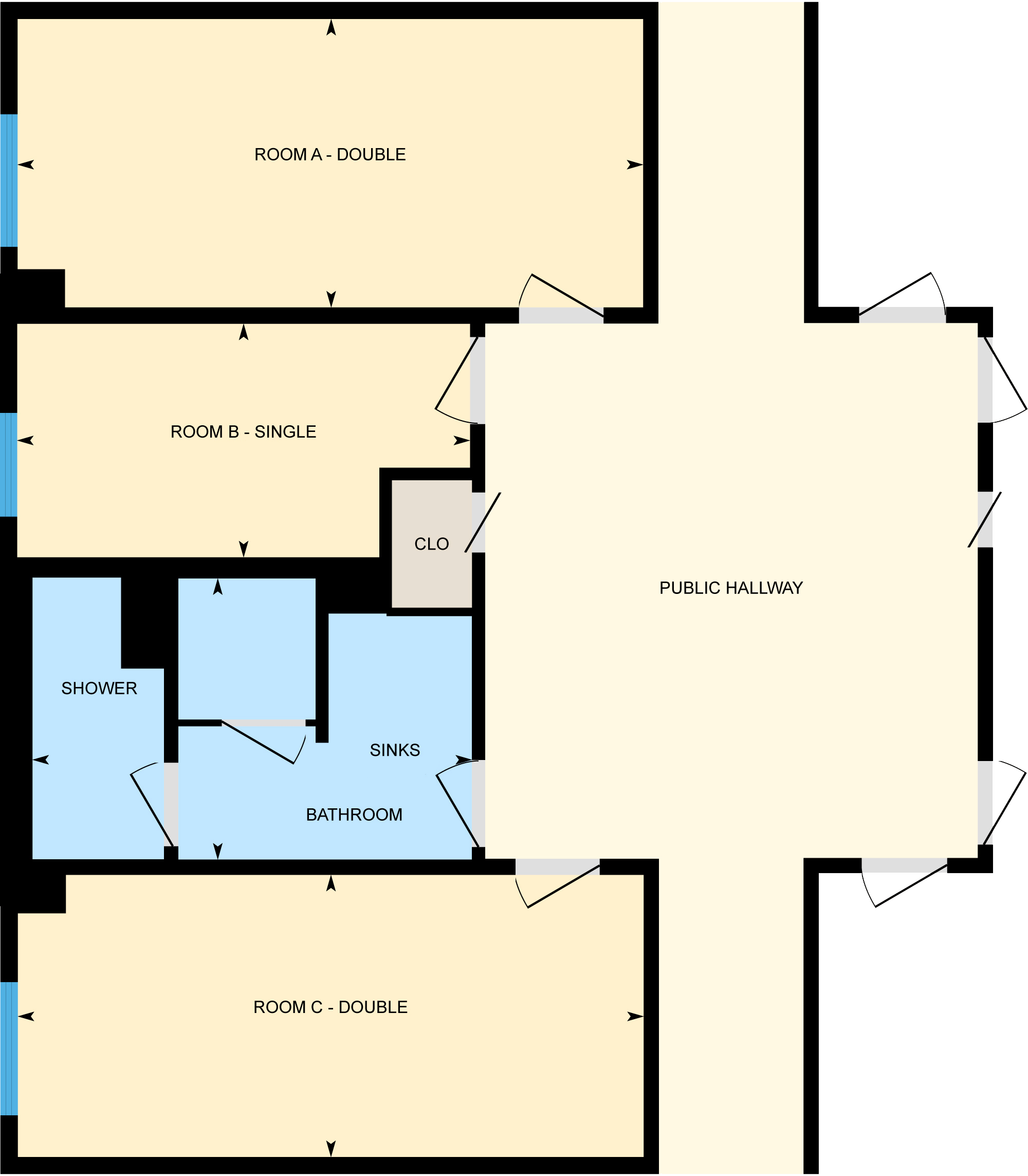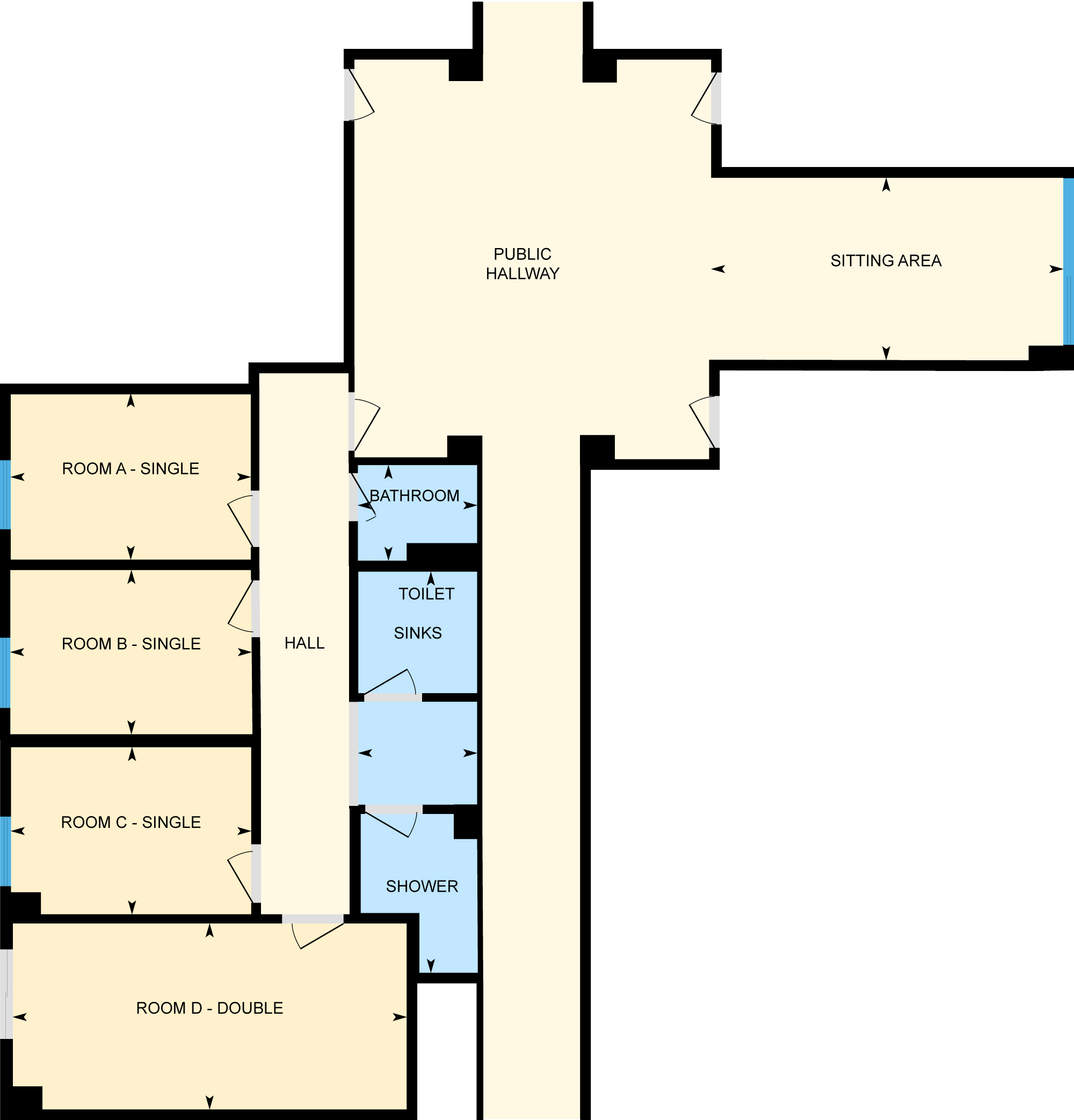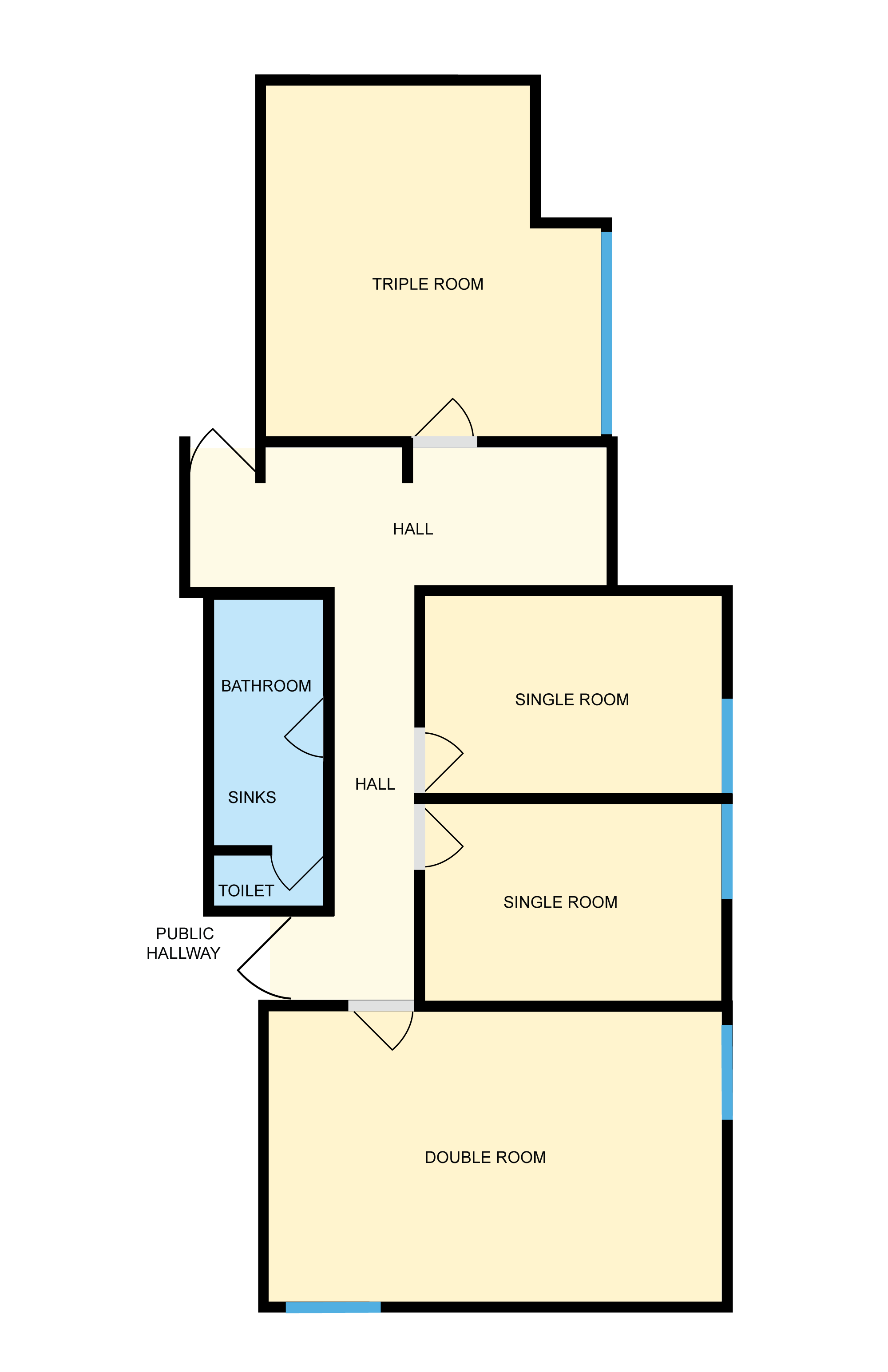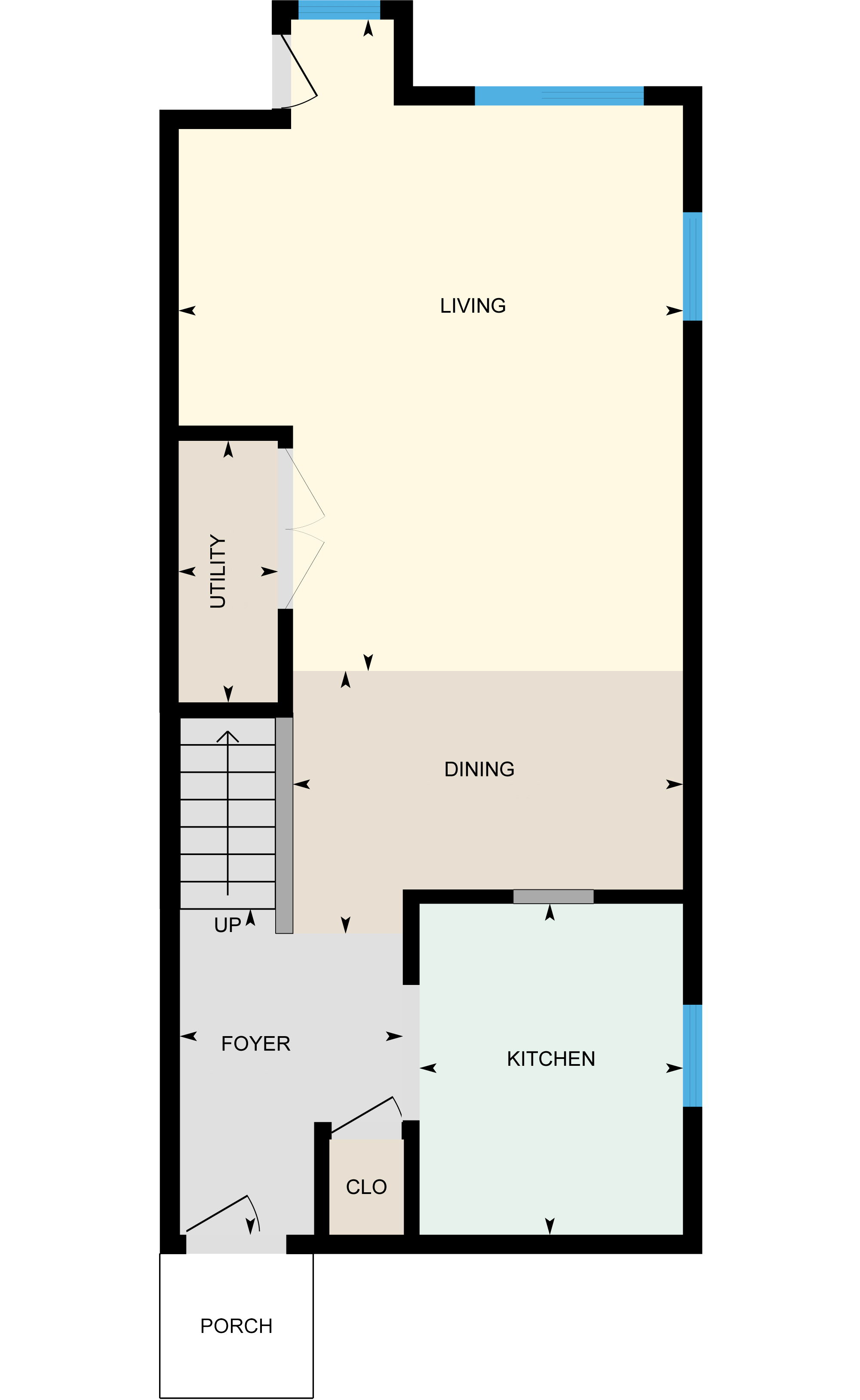Residence Hall Configurations
Cornell University has a wide variety of residence halls in its housing portfolio, but in general, the buildings fall into one of three types of room configurations: Traditional/corridor-style, Suite-style, and Pod-style. Below you will find a descriptions of each style as well as the building that it applies to.
If you would like to learn more about furniture for these rooms, please review our list of included furniture and their corresponding and dimensions.
 Traditional/Corridor-Style
Traditional/Corridor-Style
Private bedrooms are directly off the hallway. There are communal bathrooms that are designated by gender based on the gender of the bedrooms in that area of the building. (Examples: Ruth Bader Ginsburg Hall, Barbara McClintock Hall, Hu Shih Hall)
Residences that features a corridor-style configuration include:
- North Campus - Akwe:kon, Balch Hall, Barbara McClintock Hall, Clara Dickson Hall, Court-Kay-Bauer Halls, Equity & Engagement Community (EEC), Hu Shih Hall, Loving House, Mary Donlon Hall, Mews Hall, Multicultural Living Learning Unit (McLLU), Risley Residential College, Ruth Bader Ginsburg Hall. Note that Ecology House is also corridor style but features private bathrooms in each room.
- South Campus - Cascadilla Hall, 112 Edgemoor, Schuyler House, Sheldon Court
- West Campus - Bethe – McFaddin Hall, Cook – North Baker, Cook – Baker Tower, Cook – Boldt Hall, Cook – Boldt Tower, Rose – Founders Hall, Rose – Lyon Hall, Rose – Mennen Hall, Rose – South Baker, 109 McGraw Place, Veteran House
Note: The sample floorplan above is a representation of Ruth Bader Ginsburg Hall.
Suite-Style
 Lockable door off the hallway that leads to a grouping of individual bedrooms, common space, and bathroom that are private to the individuals who live in the suite.
Lockable door off the hallway that leads to a grouping of individual bedrooms, common space, and bathroom that are private to the individuals who live in the suite.
Residences that features a suite-style configuration include:
- North Campus - Ganedago Hall, Toni Morrison Hall, Language House, Latino Living Center
Note: The sample floorplan above is a representation of Toni Morrison Hall.
 Pod-Style
Pod-Style
A group of bedrooms with doors directly off the hallway that are near each other, have a small (often single user) communal bathroom, and may have a small common space as well. Only the bedrooms are private with the bathrooms and common space being open to anyone in the community.
Residences that features a pod-style configuration include:
- North Campus - High Rise #5, Jameson Hall, Low Rise #6, Low Rise #7, Holland International Living Center (HILC), Just About Music (JAM), Ujamaa Residential College
Note: The sample floorplan above is a representation of Ujamaa Residential College.
Suite Style/Corridor Style Mix
Residences that feature a mix of suite-style and corridor-style configuration include:
- West Campus - Carl Becker House, Hans Bethe House (Main building, Flora Rose House (Main Building, Alice Cook House (Main Building), William Keeton House
Apartment Style
Residences that features a apartment-style configuration include:
- North Campus: Townhouse Apartments


